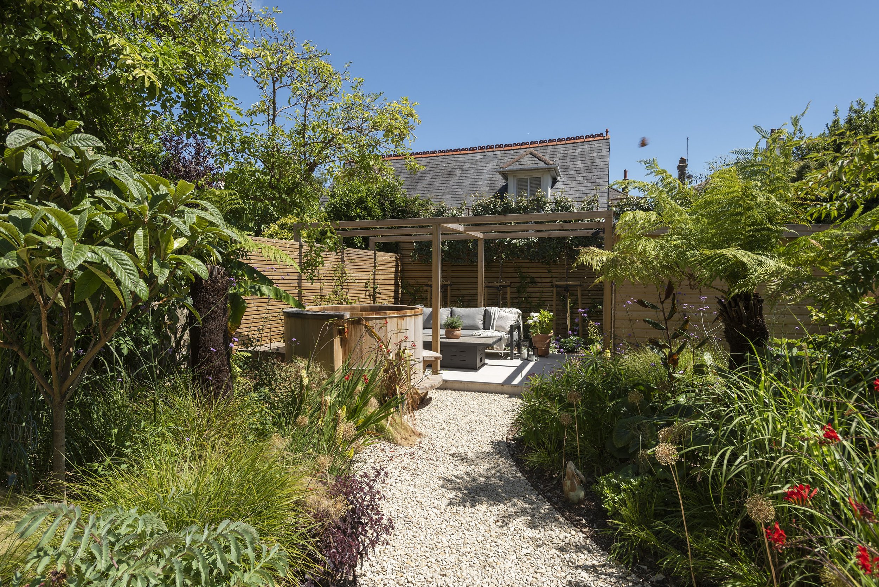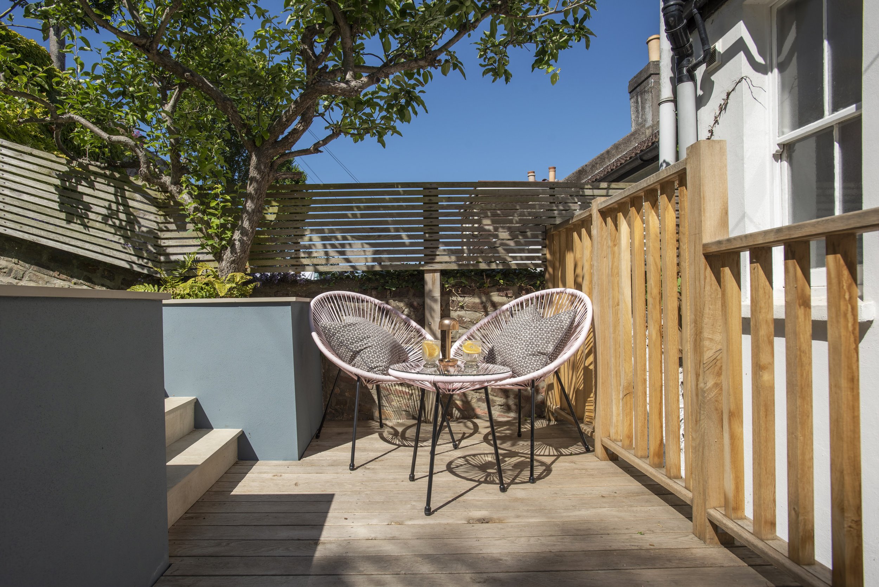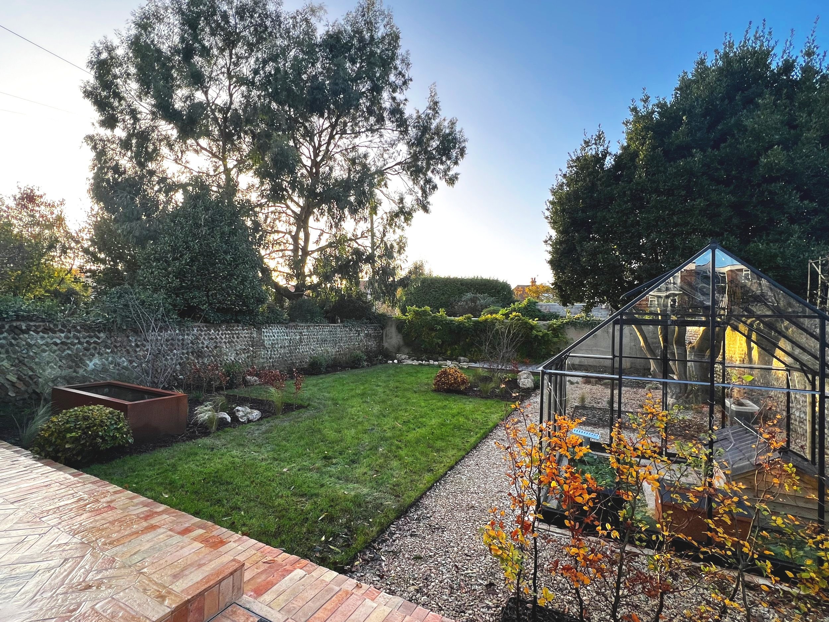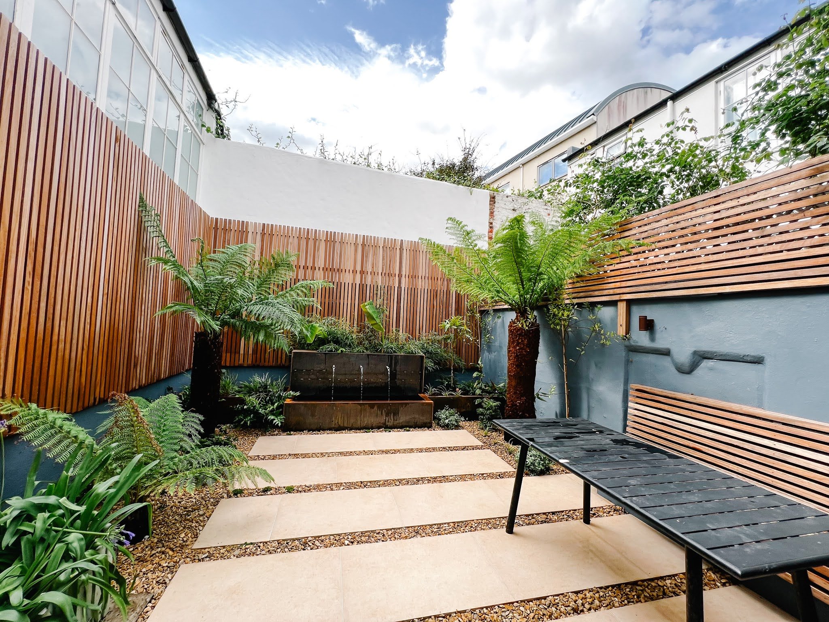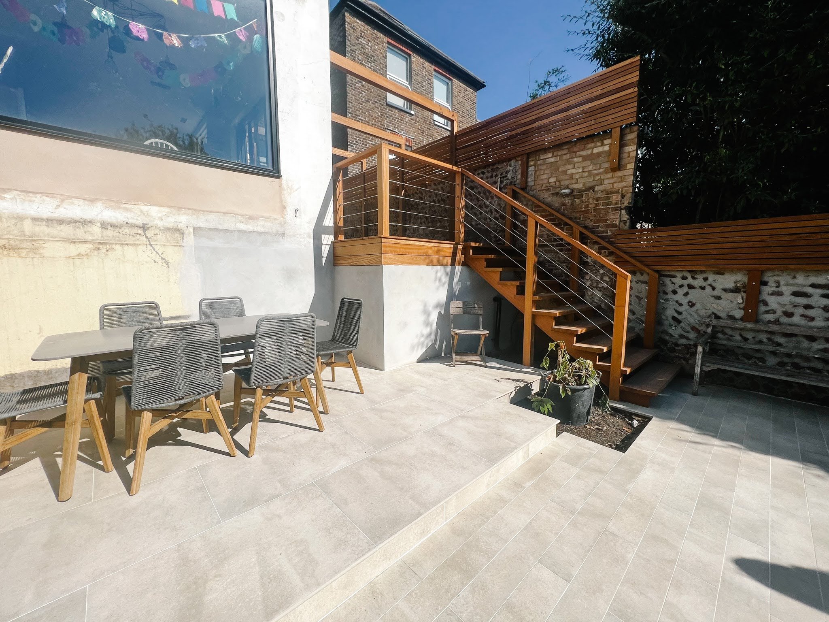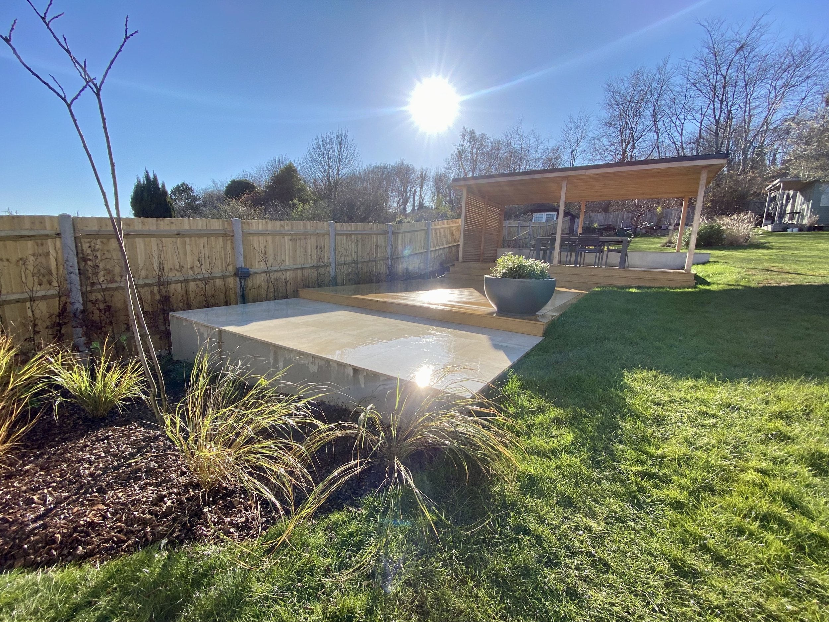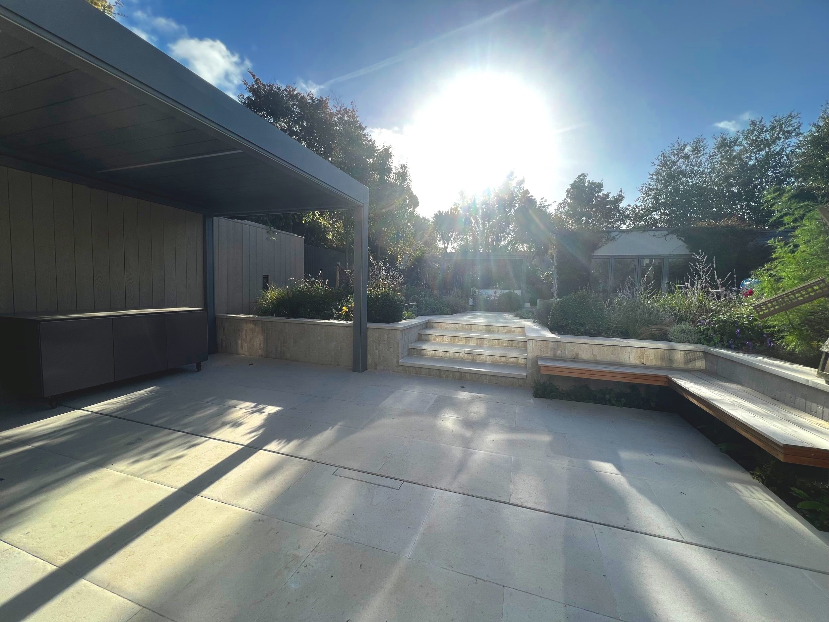Elegant outdoor entertaining
Another challenging build for the team — and another finished garden we’re incredibly proud of. For this steep plot in Hove, Quercus Garden Design created a bold, multi-level outdoor oasis, and it was our job to bring that vision to life.
Difficult site access and dramatic weather conditions made this a tough project from start to finish — but the results speak for themselves.
A complex network of retaining walls and floating concrete steps formed the backbone of the design. Each level was carefully built to serve a distinct purpose: on the ground floor, a lounge terrace is framed by oversized planters filled with lush, layered greenery.
Above, the upper terrace features an outdoor kitchen and dining area beneath a pergola, leading up to a swimming pool and a striking circular terrace designed around a fire pit.
Multi-stem trees, towering palms, and hundreds of plants were introduced to soften the architectural hardscaping, resulting in a peaceful, modern sanctuary in the heart of the city.
Key elements
Bespoke floating concrete steps
Swimming pool
Outdoor kitchen and dining area with pergola
Lounge terrace
Fire-pit & seating area
Contemporary planting
Materials
Plant supply by Quercus Plant Centre
Pool installed by Orbro (dug out by us, AWL)
Steps and paving supplied by Schellevis
Decking from Southgate Timber
Planters from Adezz
Garden designed by Quercus Garden Design
Gallery
Design by Quercus Garden Design Photography by David Critchley








