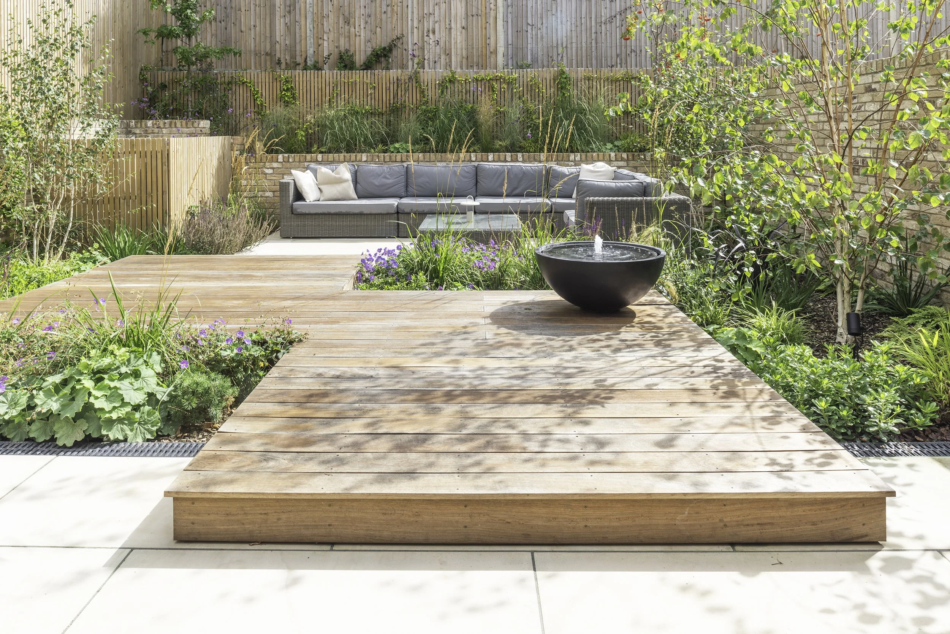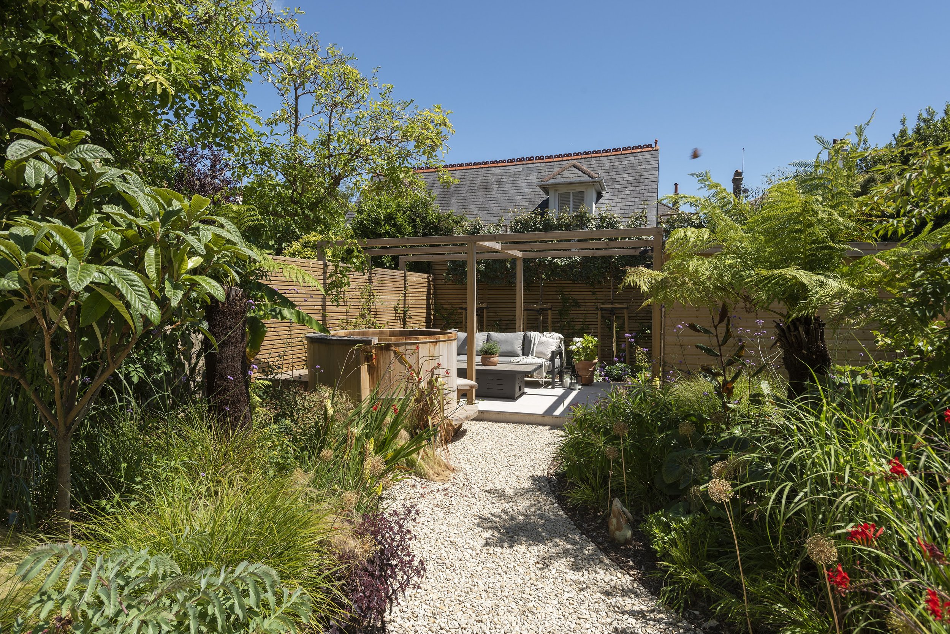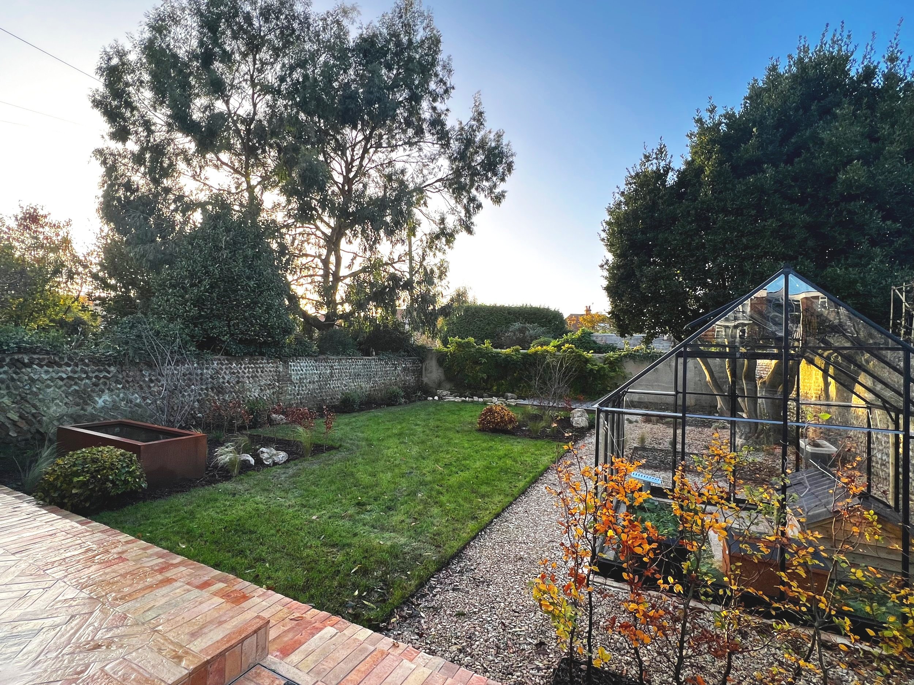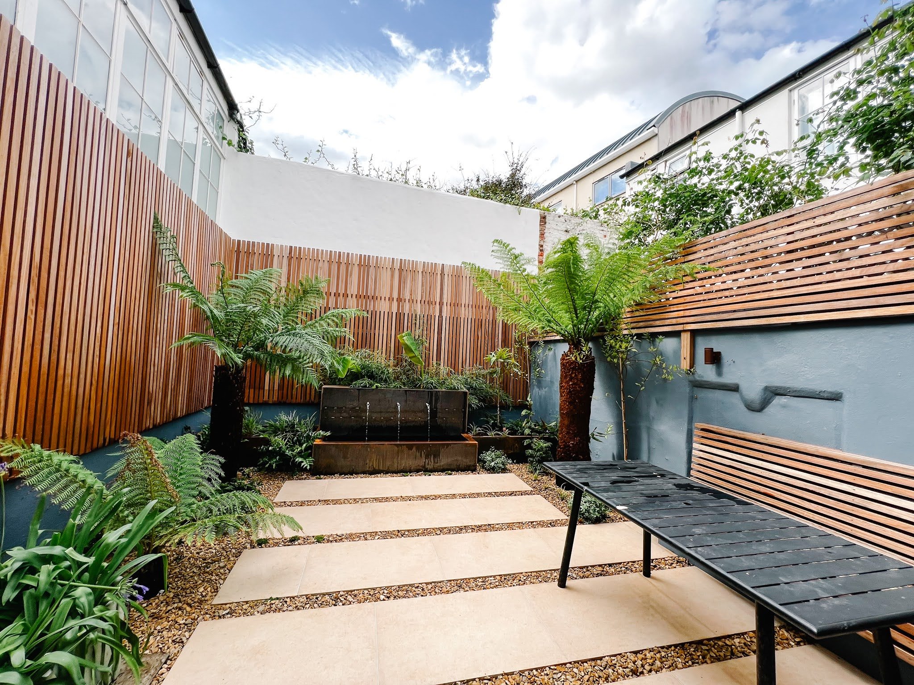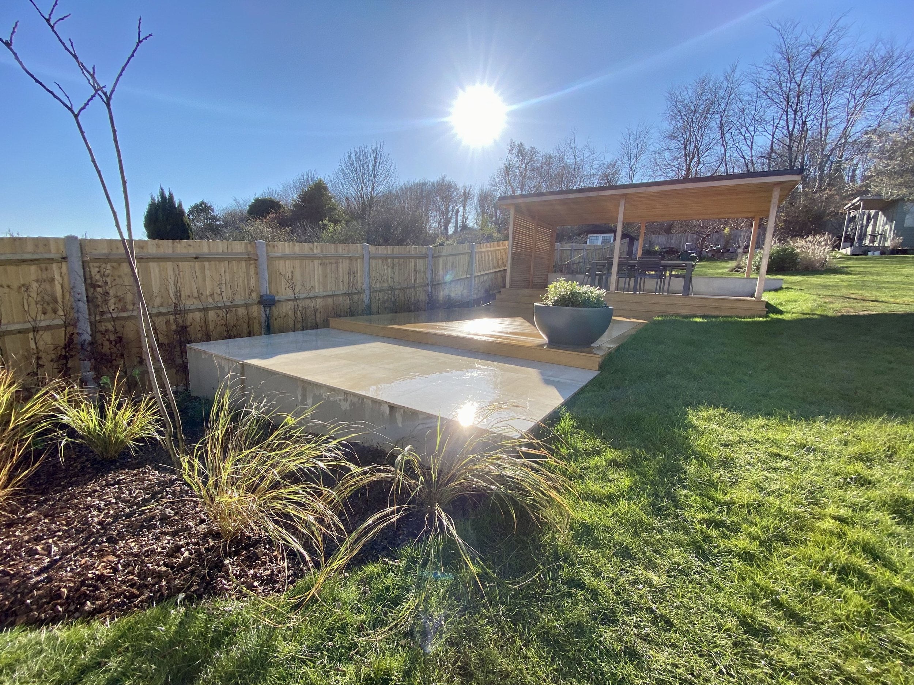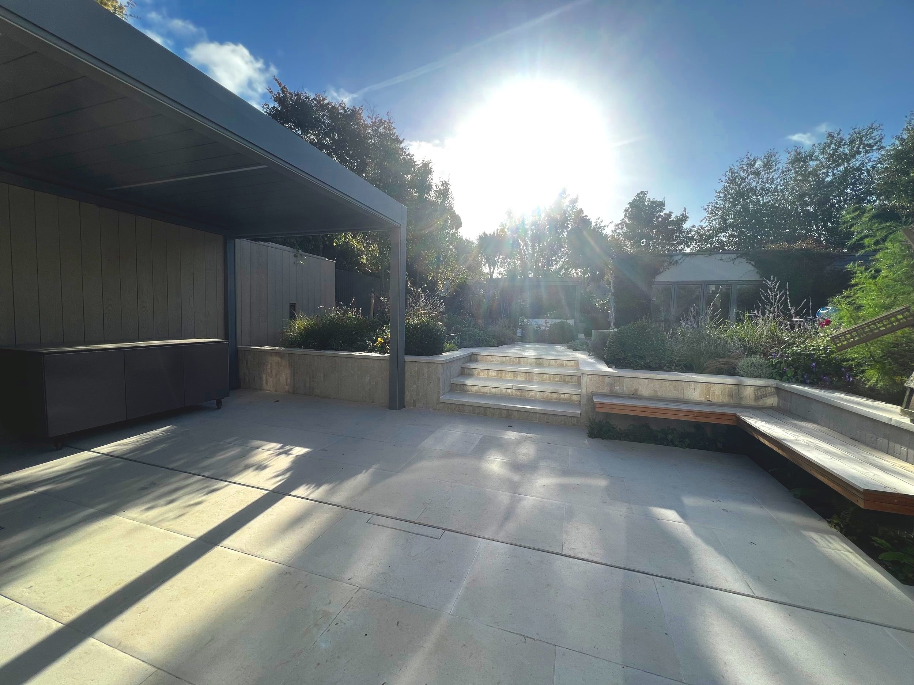Elegant outdoor living
As with many new builds, this garden was a blank canvas when we arrived. The luxury home, located in central Brighton, had a sleek, contemporary style, and the garden design by Fern & Pine extended that aesthetic outdoors — creating a space for entertaining, relaxing, and enjoying year-round views.
While the existing paved terrace near the house was to remain, we built an additional terrace at the rear of the garden, complete with integrated raised planters to maximise planting opportunities. Beside this new terrace, we constructed a bespoke timber cover to conceal the heat-pump system.
A key feature of the design was the Iroko floating deck, which connected the two terraces and incorporated wide planting borders for layers of planting. Electric was run into the deck so we could install the stylish water feature.
Access posed the biggest challenge on this project. The house was built behind another property, with no direct route to the garden. We built a scaffold staircase so we had access to the garden, and spoke to neighbouring flat residents to get permission to use their parallel driveway for large materials deliveries.
Key elements
Lounge terrace
Floating deck
Built-in raised planters
Bespoke timber cover for the heat-pump
Self-circulating water feature
Materials
London Stone Beige Sawn sandstone paving
Solus Decor Water Bowl
Southgate Timber Iroko Decking
Garden designed by Fern & Pine Garden Design Studio
Gallery
Design by Fern & Pine Garden Design Studio Photography by williamhmorgan.co.uk

